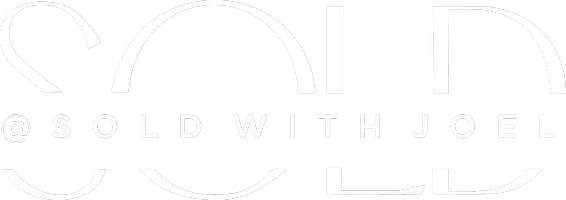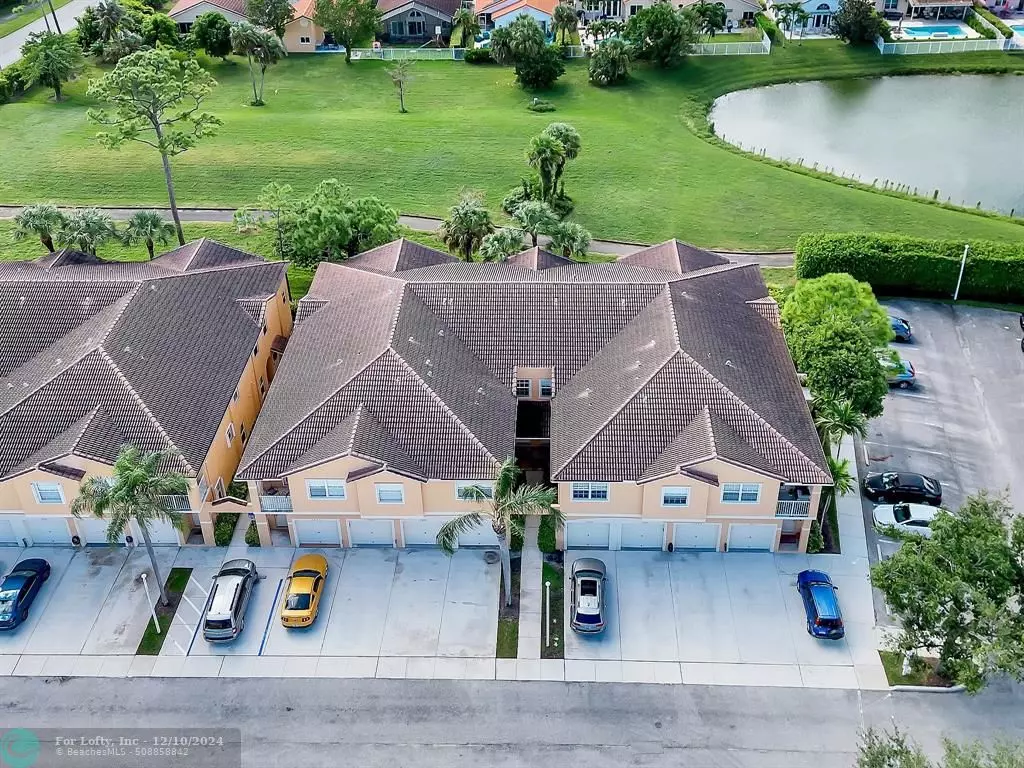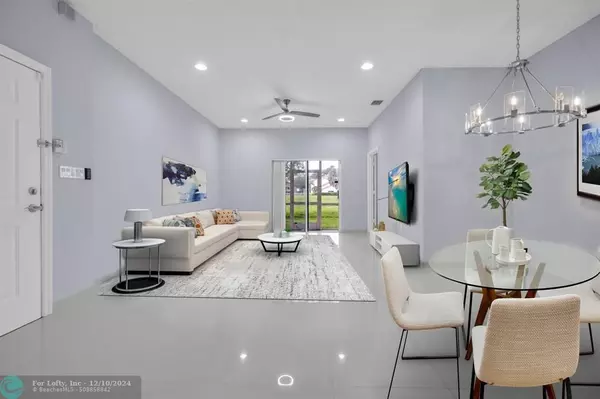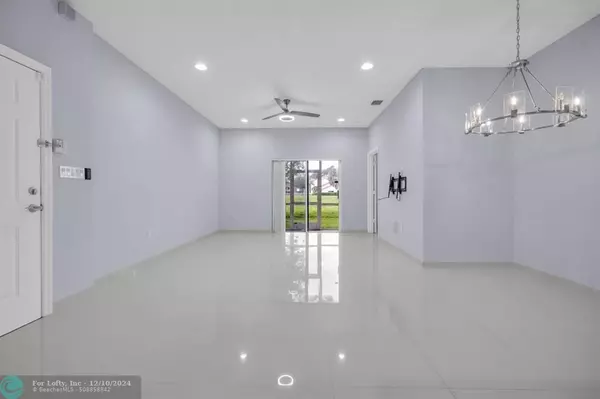$360,000
$360,000
For more information regarding the value of a property, please contact us for a free consultation.
2897 Crestwood Ter #3101 Margate, FL 33063
3 Beds
2 Baths
1,210 SqFt
Key Details
Sold Price $360,000
Property Type Townhouse
Sub Type Townhouse
Listing Status Sold
Purchase Type For Sale
Square Footage 1,210 sqft
Price per Sqft $297
Subdivision Crestwood At Carolina
MLS Listing ID F10469132
Sold Date 12/10/24
Style Townhouse Condo
Bedrooms 3
Full Baths 2
Construction Status Resale
HOA Fees $394/mo
HOA Y/N Yes
Year Built 2002
Annual Tax Amount $3,395
Tax Year 2023
Property Description
Updated 3 bedroom, 2 bath, 1 car garage, corner unit in the private gated community of Crestwood at Carolina. Completely repainted with new tile flooring throughout the open-concept living space. The refinished kitchen has new countertops, white cabinets, and new stainless steel appliances. This home is modern with Wifi enabled Nest thermostat and Ring security camera/doorbell with wireless mobile chime. Spacious primary bedroom with his and hers closets. Full size washer and dryer in the unit. Covered and screened rear patio overlooking the golf course area. Nice pool is only steps away. Low HOA and NO APPROVAL PROCESS.
Location
State FL
County Broward County
Area North Broward 441 To Everglades (3611-3642)
Building/Complex Name Crestwood at Carolina
Rooms
Bedroom Description At Least 1 Bedroom Ground Level,Entry Level,Master Bedroom Ground Level
Other Rooms Utility Room/Laundry
Dining Room Dining/Living Room, Snack Bar/Counter
Interior
Interior Features First Floor Entry, Split Bedroom
Heating Central Heat, Electric Heat
Cooling Ceiling Fans, Central Cooling, Electric Cooling
Flooring Ceramic Floor, Tile Floors
Equipment Automatic Garage Door Opener, Dishwasher, Disposal, Dryer, Electric Range, Electric Water Heater, Icemaker, Microwave, Other Equipment/Appliances, Purifier/Sink, Refrigerator, Self Cleaning Oven, Smoke Detector, Washer
Exterior
Exterior Feature Screened Porch, Storm/Security Shutters
Parking Features Attached
Garage Spaces 1.0
Community Features Gated Community
Amenities Available Other Amenities, Pool
Water Access N
Private Pool No
Building
Unit Features Golf View
Foundation Concrete Block Construction, Stucco Exterior Construction
Unit Floor 1
Construction Status Resale
Others
Pets Allowed Yes
HOA Fee Include 394
Senior Community No HOPA
Restrictions No Trucks/Rv'S,Ok To Lease,Okay To Lease 1st Year
Security Features Complex Fenced,Card Entry,Phone Entry
Acceptable Financing Cash, Conventional
Membership Fee Required No
Listing Terms Cash, Conventional
Special Listing Condition As Is
Pets Allowed No Aggressive Breeds
Read Less
Want to know what your home might be worth? Contact us for a FREE valuation!

Our team is ready to help you sell your home for the highest possible price ASAP

Bought with Potential Property Group





