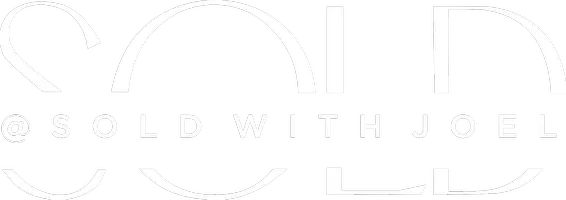Bought with Best of Luxury Realty Corp.
$320,000
$352,000
9.1%For more information regarding the value of a property, please contact us for a free consultation.
5305 Buckhead CIR 1030 Boca Raton, FL 33486
2 Beds
2 Baths
1,200 SqFt
Key Details
Sold Price $320,000
Property Type Townhouse
Sub Type Townhouse
Listing Status Sold
Purchase Type For Sale
Square Footage 1,200 sqft
Price per Sqft $266
Subdivision Carriage Houses Of Fairfield At Boca
MLS Listing ID RX-10970349
Sold Date 05/23/25
Bedrooms 2
Full Baths 2
Construction Status Resale
HOA Fees $718/mo
HOA Y/N Yes
Year Built 1986
Annual Tax Amount $1,817
Tax Year 2023
Property Sub-Type Townhouse
Property Description
No rental restrictions! Brand new Rheem AC unit July 2024! This Fairfield at Boca 2BR/2BA ground-floor Carriage House is right on the lake with water views from every room! A 25-foot ceiling and skylight make for an especially bright and airy main living area. The Donatello-granite kitchen offers a large breakfast bar and stainless appliances. This home also boasts a lake-view patio with custom roll-up hurricane shutters, a huge walk-in master closet, crown moulding throughout, and an oversized one-car garage with additional driveway parking. Outside, enjoy Fairfield's well-maintained amenities including a 24-hour manned security gate, clubhouse, two pool areas with jacuzzi,
Location
State FL
County Palm Beach
Community Fairfield At Boca
Area 4280
Zoning Res
Rooms
Other Rooms Laundry-Garage
Master Bath Separate Shower
Interior
Interior Features Custom Mirror, French Door, Sky Light(s), Volume Ceiling, Walk-in Closet
Heating Central, Electric
Cooling Ceiling Fan, Central
Flooring Carpet, Ceramic Tile
Furnishings Partially Furnished,Unfurnished
Exterior
Exterior Feature Screen Porch
Parking Features Garage - Attached
Garage Spaces 1.0
Pool Spa
Community Features Disclosure, Gated Community
Utilities Available Cable, Public Sewer, Public Water
Amenities Available Basketball, Bike - Jog, Clubhouse, Playground, Pool, Spa-Hot Tub, Tennis
Waterfront Description Lake
View Lake
Present Use Disclosure
Exposure Southwest
Private Pool No
Building
Story 2.00
Entry Level 1.00
Foundation Frame, Other
Unit Floor 1
Construction Status Resale
Schools
Elementary Schools Blue Lake Elementary
Middle Schools Omni Middle School
High Schools Spanish River Community High School
Others
Pets Allowed Restricted
HOA Fee Include Common Areas,Lawn Care,Maintenance-Exterior,Manager,Recrtnal Facility,Security
Senior Community No Hopa
Restrictions No Motorcycle,No RV,Other
Security Features Gate - Manned
Acceptable Financing Conventional
Horse Property No
Membership Fee Required No
Listing Terms Conventional
Financing Conventional
Pets Allowed Number Limit, Size Limit
Read Less
Want to know what your home might be worth? Contact us for a FREE valuation!

Our team is ready to help you sell your home for the highest possible price ASAP





