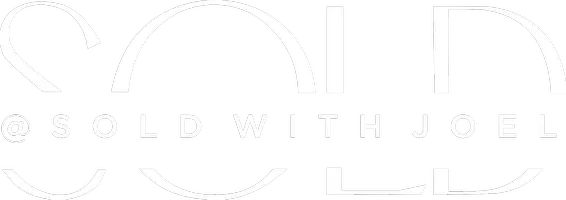Bought with Douglas Elliman
$1,200,000
$1,395,000
14.0%For more information regarding the value of a property, please contact us for a free consultation.
9998 Timber Creek WAY Palm Beach Gardens, FL 33412
3 Beds
2.1 Baths
2,888 SqFt
Key Details
Sold Price $1,200,000
Property Type Single Family Home
Sub Type Single Family Detached
Listing Status Sold
Purchase Type For Sale
Square Footage 2,888 sqft
Price per Sqft $415
Subdivision Avenir Site Plan 2 Pod
MLS Listing ID RX-11062749
Sold Date 05/29/25
Style Mediterranean
Bedrooms 3
Full Baths 2
Half Baths 1
Construction Status Resale
HOA Fees $408/mo
HOA Y/N Yes
Year Built 2023
Annual Tax Amount $17,350
Tax Year 2024
Lot Size 7,680 Sqft
Property Sub-Type Single Family Detached
Property Description
With one of the most spectacular views in Northern Palm Beach County, this exceptionally upgraded and expanded, 2023-built great room home boasts unique vistas of golf, lake AND nature preserve. Simply move right into this BETTER THAN NEW, model-perfect home with more than $300,000 IN SUBSTANTIAL UPGRADES in the fabulous resort-style 55+ community, Regency at Avenir. This expanded Toll Brothers-built ''Kaley'' model is the epitome of St. Barth's Chic and expands to nature beautifully through the upgraded four-panel sliders (upgraded from three panels) off the Great room. The Great Room and Kitchen were extended four feet in depth, making a show-stopping eleven-foot island! The CUSTOM POOL with Sun Shelf is an incredible focal point.
Location
State FL
County Palm Beach
Community Regency At Avenir
Area 5540
Zoning PDA(ci
Rooms
Other Rooms Den/Office, Laundry-Inside
Master Bath Dual Sinks, Separate Shower, Separate Tub
Interior
Interior Features Kitchen Island, Pantry, Volume Ceiling
Heating Central
Cooling Central
Flooring Carpet, Ceramic Tile
Furnishings Furniture Negotiable,Unfurnished
Exterior
Exterior Feature Covered Patio
Parking Features Garage - Attached
Garage Spaces 3.0
Pool Inground
Community Features Gated Community
Utilities Available Cable, Electric, Gas Natural
Amenities Available Clubhouse, Fitness Center, Fitness Trail, Pickleball, Pool, Tennis
Waterfront Description Lake
View Golf, Lake, Preserve
Roof Type Concrete Tile
Exposure West
Private Pool Yes
Building
Lot Description < 1/4 Acre
Story 1.00
Foundation CBS
Construction Status Resale
Others
Pets Allowed Restricted
HOA Fee Include Common Areas,Lawn Care,Security
Senior Community No Hopa
Restrictions Buyer Approval,Lease OK w/Restrict,No Boat
Security Features Gate - Manned,Security Sys-Owned
Acceptable Financing Cash, Conventional
Horse Property No
Membership Fee Required No
Listing Terms Cash, Conventional
Financing Cash,Conventional
Read Less
Want to know what your home might be worth? Contact us for a FREE valuation!

Our team is ready to help you sell your home for the highest possible price ASAP





