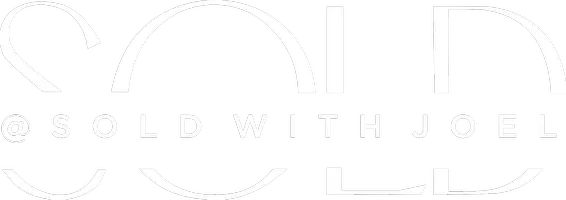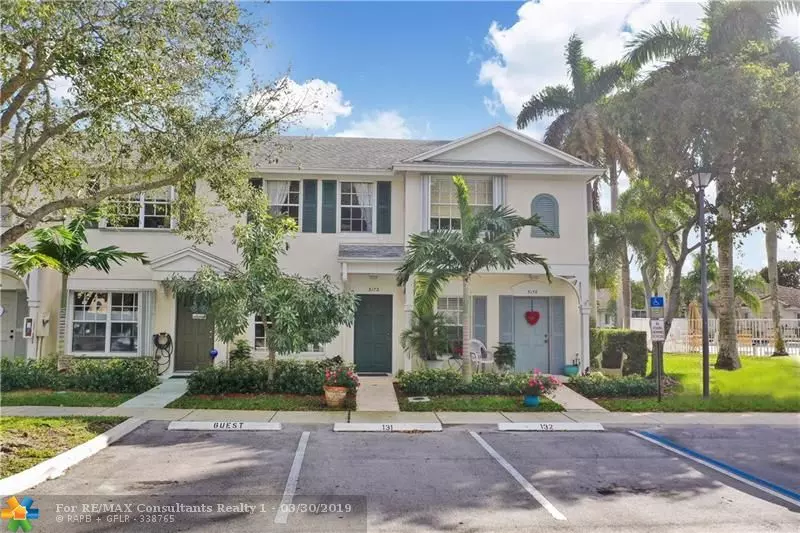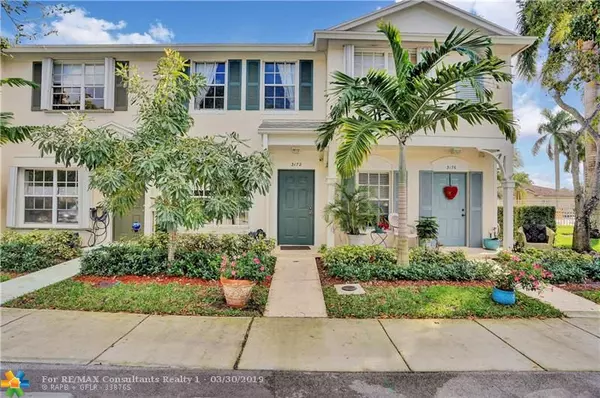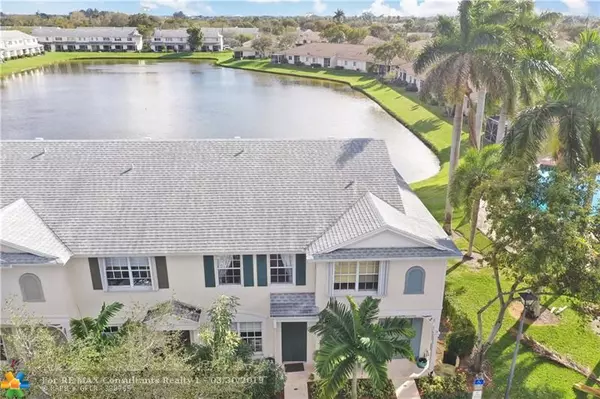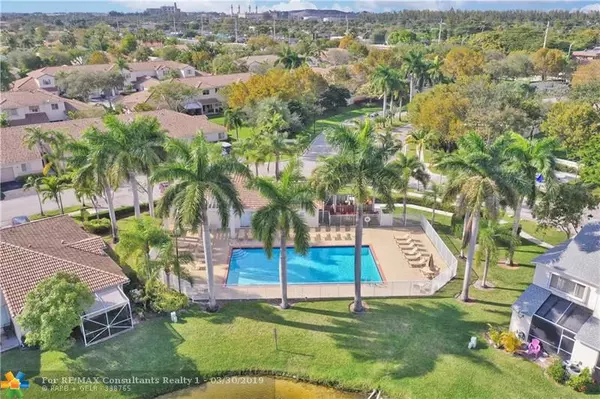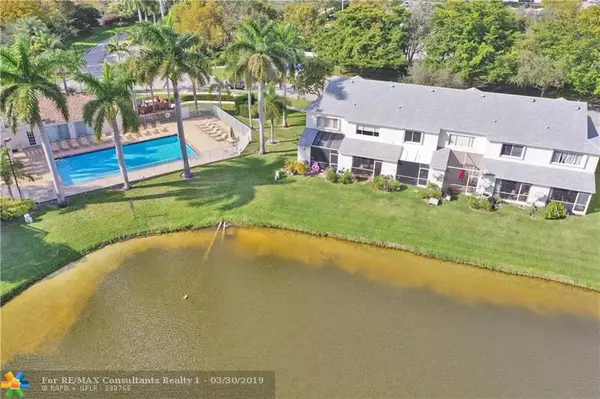$240,000
$255,900
6.2%For more information regarding the value of a property, please contact us for a free consultation.
3172 SW 49th St #3172 Fort Lauderdale, FL 33312
2 Beds
2.5 Baths
1,007 SqFt
Key Details
Sold Price $240,000
Property Type Townhouse
Sub Type Townhouse
Listing Status Sold
Purchase Type For Sale
Square Footage 1,007 sqft
Price per Sqft $238
Subdivision Oakridge
MLS Listing ID F10168468
Sold Date 05/31/19
Style Townhouse Fee Simple
Bedrooms 2
Full Baths 2
Half Baths 1
Construction Status Resale
HOA Fees $225/mo
HOA Y/N Yes
Year Built 1996
Annual Tax Amount $3,714
Tax Year 2018
Property Sub-Type Townhouse
Property Description
IF YOU ARE LOOKING FOR A TRULY TURNKEY DESIGNER INSPIRED TOWNHOME IN A GATE COMMUNITY MINUTES AWAY FROM SOME OF THE AREAS BEST SHOPPING, HARD ROCK CASINO AND AMAZING BEACHES, THEN YOU BETTER RUN HERE BEFORE SOMEONE ELSE DOES. OH WAIT, YOU WANTED UNOBSTRUCTED LAKEVIEW TOO WELL CHECK THAT ONE OFF YOUR WISH LIST AS WELL. OPEN THE FRONT DOOR AND YOU ARE MET BY SLATE ROCK WALL ACCENT FOYER THRU KITCHEN AS WELL. FULL KNOCKDOWN TEXTURE WITH CUSTOM METALIC STYLE PAINT. STUNNING 2-TONE WOOD FLOORING ON BOTH UPSTAIRS AND DOWN. EXTENSIVE USE OF CROWN AND BASE MOULDINGS ON BOTH FLOORS. FULLY OPENED KITCHEN FEATURING SAMSUNG STAINLESS APPLIANCE, ESPRESSO 42' CABINETS WITH GLASS INSERTS. STUNNING HALF BATH W/ RECLAIMED WOOD AND GLASS BOWL SINK. 2 MASTER ENSUITE BATHROOMS UPDATED TO THE 9'S
Location
State FL
County Broward County
Community Banyan Oakridge
Area Hollywood Central (3070-3100)
Building/Complex Name OAKRIDGE
Rooms
Bedroom Description Master Bedroom Upstairs
Other Rooms Attic
Dining Room Breakfast Area, Dining/Living Room, Eat-In Kitchen
Interior
Interior Features First Floor Entry, Pantry, Pull Down Stairs, Stacked Bedroom
Heating Central Heat, Electric Heat
Cooling Ceiling Fans, Central Cooling
Flooring Ceramic Floor, Laminate
Equipment Dishwasher, Disposal, Electric Water Heater, Washer/Dryer Hook-Up, Microwave, Electric Range, Refrigerator, Smoke Detector
Furnishings Furniture Negotiable
Exterior
Exterior Feature High Impact Doors, Patio, Storm/Security Shutters
Amenities Available Child Play Area, Pool
Waterfront Description Lake Front
Water Access Y
Water Access Desc Other
Private Pool No
Building
Unit Features Garden View,Lake
Foundation Concrete Block Construction
Unit Floor 1
Construction Status Resale
Others
Pets Allowed Yes
HOA Fee Include 225
Senior Community No HOPA
Restrictions Ok To Lease,Okay To Lease 1st Year,Other Restrictions
Security Features Card Entry,Phone Entry
Acceptable Financing Conventional, FHA
Membership Fee Required No
Listing Terms Conventional, FHA
Pets Allowed No Aggressive Breeds
Read Less
Want to know what your home might be worth? Contact us for a FREE valuation!

Our team is ready to help you sell your home for the highest possible price ASAP

Bought with United Realty Group Inc
